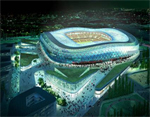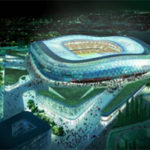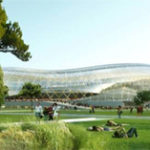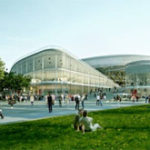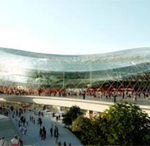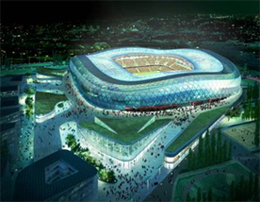 The strategic objectives of the Olympic Nice Stadium project consist of providing the City of Nice with a structuring sports facility, contributing to expanding its influence, maintaining its resident club at the highest level, and participating in the urban animation of an area located at the heart of the Eco-Valley of the Plaine du Var.
The strategic objectives of the Olympic Nice Stadium project consist of providing the City of Nice with a structuring sports facility, contributing to expanding its influence, maintaining its resident club at the highest level, and participating in the urban animation of an area located at the heart of the Eco-Valley of the Plaine du Var.
Create a facility contributing to the influence and development of the City of Nice
Christian Estrosi wishes to carry out the necessary developments for the operation of a high-level sports facility meeting international football and rugby standards and capable of hosting international matches (Euro 2016, notably). Indeed, a sports and economic facility with a large-capacity football stadium is sorely lacking in the fifth-largest city of France, the objective being to create, alongside the Vélodrome stadium and Monaco’s Louis II stadium, one of the major venues for Côte d’Azur football.
Provide OGC Nice with an effective tool enabling it to pursue its sports project
OGC Nice currently plays at the Ray stadium. Providing the resident club with an effective tool will allow it to maintain the highest level and pursue its sports project, while increasing match attendance.
Create a genuine multifunctional urban stadium, constituting a structuring facility at the scale of the Plaine du Var
The sports complex will offer all the additional facilities necessary for the functions of a modern stadium, whose operation is not limited to just the league 1 football competition days, including the National Sports Museum, as well as other functions necessary for the economic optimization of the operation and site animation. The City of Nice thus wishes the Grand Stadium to be a true attraction pole featuring economic spaces (shops, catering, services …).
Design a flagship project in terms of sustainable development
The City of Nice wishes to establish the future stadium as a model of integration and sustainable development within the National Interest Operation of the Plaine du Var, the Eco-Valley. The Olympic Nice Stadium will be designed as a model building, respectful of its environment, while displaying strong social and economic ambitions.
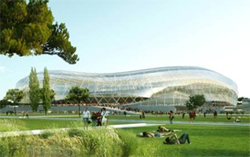 Key features of the project
Key features of the project
A high-performance stadium
The project is a 35,000-seat stadium dedicated to football (rugby will also be possible at the highest level), with multifunctionality allowing for the hosting of seminars, as well as concerts and other large events.
The stadium will be equipped with all the functionalities of a modern stadium. This includes:
- VIP spaces, with an honor lounge (400 people), premium seats (1500 people), business seats (1500 people), and boxes (600 people). The lounges represent an area of approximately 6,800 square meters of usable area, to which the boxes (1,700 square meters of usable area) should be added.
- Sport annexes with locker rooms for players, staff, and referees. Warm-up rooms, offices, relaxation rooms, treatment rooms, and anti-doping facilities.
- Media annexes with press rooms, interview and conference rooms, bar restaurant for journalists, studios, technical premises.
- Spectator annexes with, in particular, concessions at 7 linear meters per 1,000 people.
- Security and service annexes: security post, police post, reception facilities for stewards, controllers, and hostesses, staff facilities, and offices.
A multifunctional stadium
The configuration and location of the future stadium will make it a major facility of the urban area, within an attraction pole drawing a large number of spectators and allowing the implementation of a public service mission consisting of offering the people of Nice access to major sports or cultural events, such as the Francophonie Games that will take place in Nice in 2013.
The project is to build an urban stadium that operates all year round. The lounges designed to develop reception services associated with business seats will be used year-round to develop seminar activities.
This activity can also be linked to the National Sports Museum, which will be located within the project perimeter in 2013.
Service spaces, commercial areas, and offices complete the project’s program to ensure continuous site animation.
The financing of a stadium project relies on the enhancement of the attraction pole it constitutes when a real estate program is associated with it.
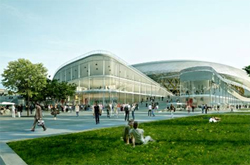 Environmental dimension
Environmental dimension
A true model of eco-design and eco-construction with the implementation of innovative technologies that will contribute to making the Olympic Nice Stadium one of the world’s first Eco-Stadiums:
- Thanks to its rounded shapes and the proposed architectural and technical devices, the project ensures very good integration into the site, the Saint-Isidore district, and the future eco-district.
The project includes:
- The multifunctional stadium itself, with retractable stands to the North and South allowing for greater versatility and closer proximity of spectators during football matches.
-
The national sports museum (3,000 square meters of exhibition distributed over several levels);
-
An accompanying and animation commercial program of 2,900 square meters located in the base of the stadium.
-
Underground parking lots allowing optimization of operation and ensuring better site integration by creating notably a park of about 3 hectares on the surface.
-
A large wooden three-dimensional structure that will cover all the stands (saving 3000 tons of carbon emissions compared to a conventional structure).
-
A unique natural air conditioning system (implementation of a blowing wall system allowing cooling of the stadium using the prevailing winds of the Plaine du Var).
-
A covering by a translucent membrane allowing both to shelter all the stands, to diffuse natural light while avoiding glare effects, and finally, to have a stadium that, at night, shines.
-
A true solar factory with a total installation of 1,600 square meters of photovoltaic panels enabling the stadium to produce more energy than it consumes.
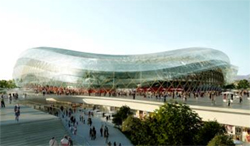 – Rainwater recovery (7,000 cubic meters recovered per year) and a gravity water supply, thus limiting consumption.
– Rainwater recovery (7,000 cubic meters recovered per year) and a gravity water supply, thus limiting consumption.
- An objective of recycling 40% of construction waste.
-
A construction site that will ensure significant local economic benefits (500 jobs planned on the site, more than 40% subcontracted to local SMEs…).
Spectator accessibility and parking around the stadium
Public transport will be prioritized thanks to dedicated site public transport (T.C.S.P.), integrated into the 40-meter-wide lane connecting Nice Méridia to Saint Isidore; spectators can also use the train service from Lingostière station.
Regarding parking, the Olympic Nice Stadium will have 1,450 underground parking spaces and 400 surface parking spaces. Furthermore, parking zones will be arranged from Nikaïa, with bus shuttles to the stadium.
