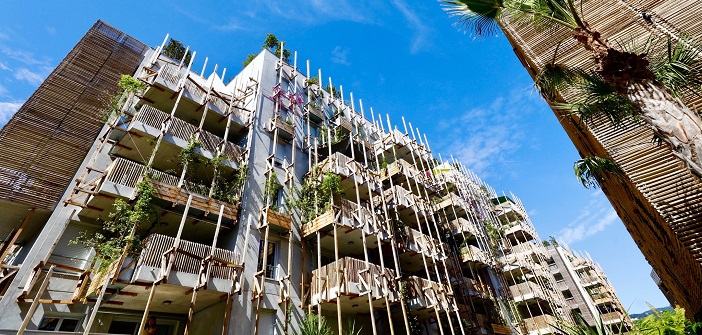Once there was the mythical football stadium, the stage for the feats of the Gym, and now there is just a playground coupled with a three-hectare natural park.
Next to it, in an urban complex revitalizing the neighborhood, there are now 350 housing units distributed across 10 buildings, 6,000 square meters of commercial space, a dojo, and 650 parking spaces, the result of an ambitious environmental approach coupled with social and digital innovations.
The Nice Le Ray* real estate program was conceived in 2015, as part of a competition launched by the City of Nice. Designed by architect Édouard François and the landscape architect La Compagnie du Paysage, it draws inspiration from the Mediterranean panorama. It is characterized by its gardens in open ground and on rooftops, as well as its large facades, which are either covered in vegetation or clad in sustainable wood paneling.
The program is equipped with numerous nesting boxes for bats, swallows, and other species necessary for maintaining the balance of fauna and flora. The plants are watered thanks to a rainwater recovery system designed to ensure their growth while controlling the volume of water used. Permaculture, biodiversity, and agroforestry are among the paths explored in the rooftop vegetable gardens.
The real estate operation has been designed to facilitate interactions and meetings among residents in the common spaces: an educational garden installed on the rooftop of the residence, a pétanque ground…
Artist Antoine le Graff created a monumental sculpture in the colors of the Olympique Gymnaste Club (OGC) of Nice as a tribute to the history of the neighborhood. The work was made from the compression of the seats that once stood on the forecourt of the Ray Stadium.


