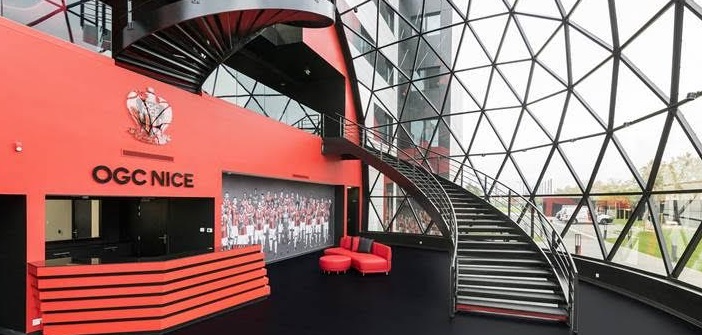The new OGC Nice training and development center was officially inaugurated on Thursday. A presentation and guided tour of the club’s new flagship facility.
The event was scheduled for 5 p.m. On this occasion, the Minister of Sports, Laura Flessel, made the trip. Accompanied by Jean-Pierre Rivère, president of OGC Nice, Christian Estrosi, mayor of Nice, Eric Ciotti, Charles-Ange Ginésy, and Ange Ferracci, president of the OGC Nice association, she explored and toured the entire building from its surroundings.
Let’s take a quick tour of the premises:
LEVEL 0: RECEPTION AND SPORTS EQUIPMENT
The reception hall is sheltered under a magnificent geode shaped like a soccer ball. All the components of the club come together in this large space. A wall mural featuring all the OGC Nice players is located right next to the reception.
At the same level, you’ll find the locker rooms, training, weight, and recovery rooms. It’s worth noting that the building is “divided” in two ways: the south side is dedicated to professionals while the north is intended for training, shared between the National 2, U19, and U17. Everything is identical, with the professional locker room being the same for the training center players.
LEVEL 1: MEDIA AND ADMINISTRATION
On the first floor are the various administrative offices and those of the club’s general management, located on the south side. On the north, the offices of the training center administrators and eight classrooms (plus a computer room) are intended for the center’s residents.
Between the two is the media room. The press room has 80 seats and a platform to accommodate up to 15 cameras. On the sides, offices with wired internet connections (in addition to a wi-fi network) allow journalists to work under optimal conditions.
The room opens onto a terrace with a view of the training field, allowing those who wish to film distant images of the training sessions.
Right next to it are small rooms dedicated to interviews and meetings, as well as a photo studio.
LEVEL 2: ACCOMMODATION
The second floor is dedicated to the accommodation of professional players and those from the training center. The south side is reserved for the professionals with 26 rooms (single or double) for gatherings or days with two training sessions.
The intern side features 14 double rooms and 8 single ones. Two rooms for the stewards and two dormitories with five beds each complete the floor.
LEVEL 3: TERRACE AND RESTAURANT
The dining and reception areas are located on the third floor. A dining room and a common room for the training center, along with the central kitchen. On the south, a panoramic terrace of 550 m² that can host all future club events.
EXTERIOR
Seven and a half fields will be available for the professionals, the training center, and the amateur sections of OGC Nice on a total area of 7.5 hectares. Among them, a synthetic main field and a five-a-side field for the training center will be delivered by the City in 2018.
An area adjacent to the southernmost training field will be reserved for supporters, who can still attend public training sessions. This area will be completed in 2019 with a small stand allowing the field to be approved for National 2 and Youth League (U19 Champions League) matches.
The new training center at the Gym aims to be a genuine place of life for all club components. It is intended to help OGC Nice grow.
REACTIONS
Jean-Pierre Rivère: “Before signing a player, we had to warn them about our facilities. To Mario (Balotelli) and others, we said: ‘Beware, the locker rooms are 50 years old, the showers are 50 years old…’. The Charles-Ehrmann center was a major handicap for both professionals and young players. When you have a project built especially on training, you can’t accept staying in such structures. Now we will have a very attractive tool for parents who entrust us with their children.” (Read the full interview at ogcnice.com)
Laurent Bonadeï, National 2 coach: “I was here from 2003 to 2006. When I returned, I was offered a certain discourse. What’s appreciable is that after the words, come the actions. There is a beautiful project, a beautiful structure. This should allow everyone to be happy in their work and to perform well. The positive point is that the young players’ rooms overlook the field. Sometimes they like to listen to music or play on their tablets: now, they will have the opportunity to have a window with, in front of it, a professional session to observe when they are not training at the same time. It will be a source of enrichment for them.”


