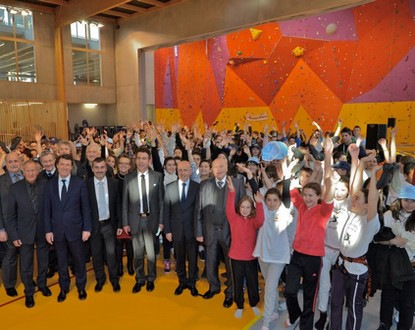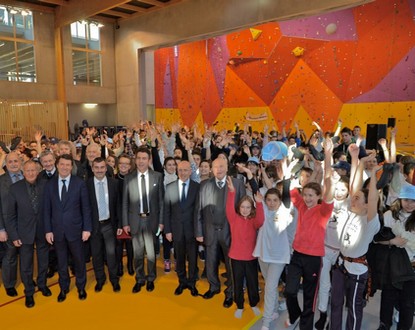Two years after laying the first stone, the sports complex with a surface area of 4,426m², jointly managed by the General Council, the Intercommunal Union for Multiple Purposes (SIVOM) Val de Banquière, and the commune of Saint-Martin-du-Var, opened its doors last January to students of the Ludovic Bréa college.
 A multi-sports area on multiple levels for students, teaching staff, and sports associations. With its facilities, the sports complex can attract the best athletes from the Var valley.
A multi-sports area on multiple levels for students, teaching staff, and sports associations. With its facilities, the sports complex can attract the best athletes from the Var valley.
A complex open to the village
The north façade of the building is entirely glass, allowing each room to receive natural outdoor lighting and be visible from the village both day and night.
A parking lot with 92 spaces is available for athletes and visitors.
On the ground floor: a playing area 20m/40m, 6 changing rooms, restrooms, offices for teachers, an infirmary, a bouldering room (climbing) as well as public seating for 284 on the fixed bleachers;
On the intermediate level: 4 changing rooms, restrooms, a double dojo, and a dance room;
On the top level: 2 multi-sports rooms and changing rooms;
An 11-meter high indoor climbing wall, which can be used for regional competitions, and an outdoor climbing wall.



