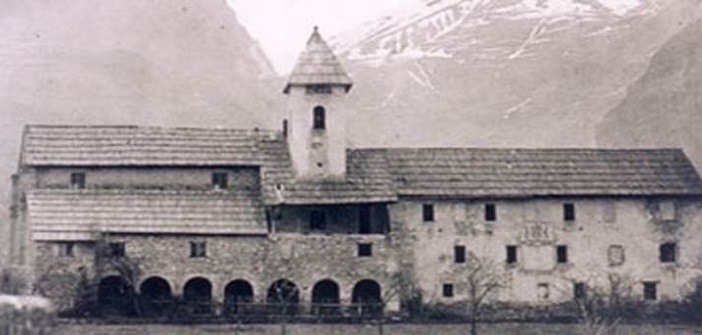The rehabilitation operation focuses on the restoration of the exterior and roof of two adjoining buildings: the chapel, which has been classified as a historical monument since March 31, 2009 and houses remarkable murals, and its convent building.
The work undertaken aims to repair the ravages of time, in order to ensure the preservation of the heritage, and to restore the original architectural aspects of the buildings. This involves, in particular, the removal of exposed beams on the façade and the creation of a sundial identical to the one originally on the southern façade.
Currently, the former convent building is integrated into the spaces dedicated to the operation of Jean Franco college, while the Chapel has maintained independent access, with entrance on the western façade, outside the college.
For the record: The former convent of the Trinitarians of Saint-Etienne-de-Tinée is an architectural complex dating back to 1897. About forty meters long, it is composed of a chapel, against which a building housing service rooms is attached. The former convent building has a basement level and two upper floors. A narrow gallery about twenty meters long provides covered passage, on the ground floor, from the western façade of the church towards the convent building at the eastern end.


