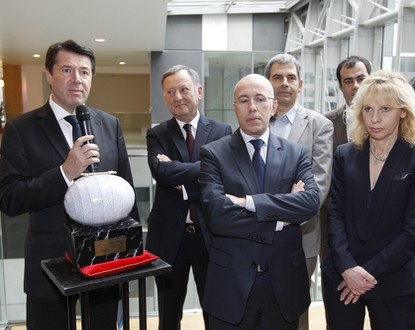A few weeks before its official inauguration, and after 7 years of construction, visiting the new Pasteur Hospital complex, which aims to inherit the legacy of its predecessor Pasteur 1 and the relocation of Saint Roch Hospital, allows for a better understanding of why addressing the societal challenges of health requires appropriate tools. Pasteur 2 is one of those tools. The designers have made it a place that will meet quality standards with an organization of international level.
And the numbers are there to testify.
81,000 m², 2,800 professionals, 220,000 consultations per year, as well as 80,000 emergency visits. Or: 452 day beds (which will become 730 in 2016 once the second phase is completed), 19 operating rooms (26 in 2016), and 3 MRIs.
All within a modern framework adapted to the needs of patients (almost all rooms will be single-bedded), their families and visitors (spacious areas), and professionals, with an organization that responds to current management logic.
The nearby tramway will allow easy access while an underground parking will accommodate 1,000 spaces to meet vehicle parking needs.
Finally, an amphitheater with more than 200 seats in shape and covered with “pebble” will complete this complex with a dual use: Educational and scientific, also considering the proximity of the Faculty of Medicine, but also cultural as a venue for community events for the neighborhood population.
A beautiful work credited to the Reichen and Robert architectural firm.
Finally, the new hospital will also serve as an exhibition space for artworks thanks to the sensitivity and generosity of numerous artists.


