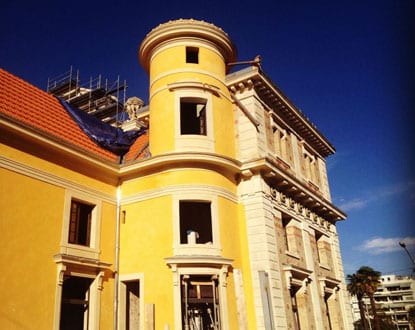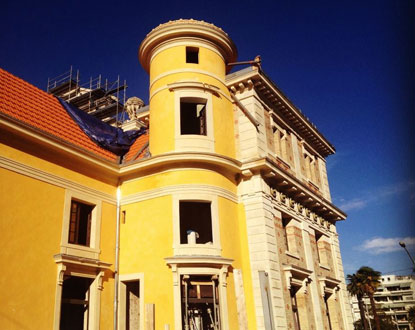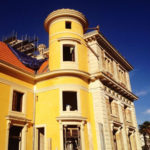The visit to the South Station site presents a true urban development operation on the grounds of the former Provence Railway station, in order to provide the neighborhood with a new living space that integrates intelligently into the existing urban landscape.
 Project Vision
Project Vision
An operation to enhance, requalify, and sustainably energize the neighborhood and become a driving element in the enhancement of Nice’s city center as a whole.
The South Station site is intended to become a new hub of development and influence, benefiting from existing attractiveness factors while highlighting its historical heritage and offering residents public amenities and a pleasant and attractive living space.
The program consists of:
a covered market in the historic hall of the South Station,
two sports halls,
association premises,
a multiplex, stores complementing the existing activity in the neighborhood,
a housing program of which 25% are social housing,
a 700-space parking lot.
Project Presentation
South Station Forecourt
The building project includes the requalification and reconstruction of the train hall of the former South Station, which will mainly host the covered market.
Featuring thoughtfully designed architecture and a modest urban approach, the project proposes preserving the hall’s structure and the former Riviera Hotel’s façade as historical elements of the site. It boasts a total SHON (net floor area) of approximately 25,600 m².
The hall is enhanced by clearing around it to create public spaces. Permanent kiosks will accompany the south side while allowing a pedestrian passage between the hall and these stores.
New constructions complete and enclose the composition by creating a built-up front on Rue Binet: contemporary residential buildings (owner-occupied, social, and student housing) with ground floor retail and integrating public facilities (sports halls, associations) in the south.
The northern block houses the multiplex located behind the former Riviera Hotel. The project includes a three-level underground parking garage with 700 spaces, including about a hundred for market traders.
Two pedestrian axes running East/West ensure the connection between the Provence Railway station and Malausséna Avenue.
The requalification and redevelopment of the former South Station’s passenger building are primarily intended for the media library.
The development of public spaces, the piazza of the historical building, and the requalification of surrounding roads.
Development of the station forecourt, implementation of stone materials and landscape features, maintenance of the market-dedicated spaces, reconstruction of the stone balustrade, and creation of a monumental staircase serving as a base for the old building.
Development of 3,200 m² of public space.
Rehabilitation of the Passenger Building
The purpose of this operation is to create a Media Library within the confines of the former Provence Railway station.
This building, constructed in 1892 by architect Prosper BOBIN, has been listed as a supplementary historical monument since 2002. The establishment closed in 1991 and has been part of the communal heritage since 2000.
The building’s surface remains almost unchanged. After restoration, it will be 1,903 m².
Exterior Restoration
The exterior restoration, corresponding to historical monument standards, will respect traditional materials and techniques.
Execution details will be studied with the Architect of French Monuments, ensuring an identical restoration of the facades and roofs.
The wooden frameworks will be rebuilt identically. Ornamental ridge elements will be dismantled and stored to be repositioned later, along with gutter ornaments. Missing woodwork will be recreated identically in wood.
The facades are in good condition except for a few specific areas. Aside from the collapsed south pavilion gable, cleaning by gommage, repointing, and spot repairs will suffice. Cement render on the back of the station will be stripped and replaced with lime wash render.
Interior Restoration and Media Library
The interior work is divided into two distinct parts: the restoration of the waiting room of the old station to its near-original state and the adaptation of the rest of the station’s volume to its new function as a Media Library.
The Waiting Room
The general volume is retained, along with its function as this room remains a transitional and connecting space between the exterior (Malaussena Avenue) and the hall.
It will also serve the Media Library without being part of it, allowing public access outside the Media Library’s opening hours.
The Media Library
The Media Library optimally utilizes the former non-public spaces of the South Station.
On the ground floor, access through the waiting room leads to the reception, which directs visitors either to the walk-in reading room or to vertical circulation areas. This reading room can operate autonomously (on weekends, for example) with just one supervisor.
At the mezzanine, two reading rooms communicate via a connecting walkway from the north wing to the reception located in the south. The elongated platform shape on the first floor naturally structures the space into three parts: children, teenagers, adults.
The multimedia area oversees all on the second level.
Other Functions
On the ground floor, northwest side, the meeting room is an autonomous volume from the library. Access is through the waiting room.
For the Record:
The South Station site covers an area of approximately 2 hectares located in the north-central part of Nice between Malausséna Avenue and Alfred Binet Street in the Liberation district.
In the 1880s, the idea arose to complement the Paris-Lyon-Mediterranean railway network with a more regional line, dividing into two destinations: one westward to Grasse, and one northward to Digne, Grenoble, and Geneva.
In 1889, the South France Railways Company received the concession for the Nice-Grasse and Nice-Digne lines and decided to develop the terminal building. The project was entrusted to Prosper Bobin, who designed the North Station in Paris.
The building, constructed between 1891 and 1892, consists of a “passenger building” and the “train hall.” It was in operation until 1991 when it was decommissioned and transferred.
This complex was threatened with destruction to make way for various projects, including a shopping center in the early 1980s. Following the intervention of Christian Estrosi, demolition work was stopped.
A few years later, a procedure to classify the hall and the station was initiated by the State.
The station was sold to the City of Nice by the State in 2000.
For preservation reasons, the metallic structure of the hall was dismantled, and its elements are catalogued and stored in the city’s former slaughterhouses.



